Booker Common, High Wycombe £960,000
Please enter your starting address in the form input below. Please refresh the page if trying an alernate address.
- Rural Setting
- Five Bedrooms
- Five Bath/Ensuites
- Stunning Kitchen Diner
- Double Garage
- No Onward Chain
Located in a rural setting, overlooking Booker Common, Charlotte Cottage was originally built in the early 1990s, and has since benefitted from significant extension providing extensive family living accommodation. We understand that there are some finishing works required and viewings are highly recommended to fully appreciate what this property has to offer; call Keegan White today to book in your viewing.
THE PROPERTY
The front door opens into a bright hallway with stairs rising to the first floor, and leads through to the remainder of the ground floor accommodation. The kitchen diner, simply stunning, with quartz worktops with storage units below, and under-lit cupboards above. The dishwasher is integrated and other appliances include a pair of AEG double ovens, a large island with induction hob and overhead extractor fan, along with wall to wall bi-fold doors that open to the rear garden. To the front of the house is a lounge with windows to front, patio doors to the side garden, and a secondary door into the study. To the rear left is a bedroom serviced with a large ensuite shower room, a separate utility with back door to garden, and a guest cloakroom. To the first floor is a magnificent master suite complete with an ensuite and a dressing room, with three further bedrooms, two with ensuites, and the family bathroom. Externally, there is driveway parking to front, with an integral double garage that houses the gas boiler. There are gardens to the rear and side gardens, some of which is leased at £42pcm from the Dashwood Estate; please see Title Plan.
THE LOCATION
Dating back to the 1700's Booker common is a popular place for dog walkers and for people to go roaming in the countryside to get away from everyday life. The land is managed by a protection society and is designated as Local Wildlife Site. With this rural retreat in mind, it can seem peculiar that the hustle and bustle of High Wycombe's town centre is only 3.5 miles away to the north east, with its mainline station that has fast Chiltern line trains that get to Marylebone in under half an hour. Just over 4 miles away in the opposite direction is the Thames riverside town of Marlow, with its abundance of boutique shopping, and an abundance of local cafes, bars and restaurants. People relocate to the area to take advantage of the excellent schooling within the surrounding areas, as well as the convenient commuter links by rail (as mentioned), by road, with Junction 4 of the M40 within a short drive, giving access to the M25 and London Heathrow Airport beyond.
Additional Information:
Council Tax band: F
Energy Performance Rating: D (58)
Tenure: Freehold, with some of the right hand side gardens leased at £42pcm from the Dashwood Estate
Heating: Gas central heating to radiators (some not fitted to 1st floor), and partial underfloor heating to ground floor.
Drains: Mains drainage
High Wycombe HP12 4RA


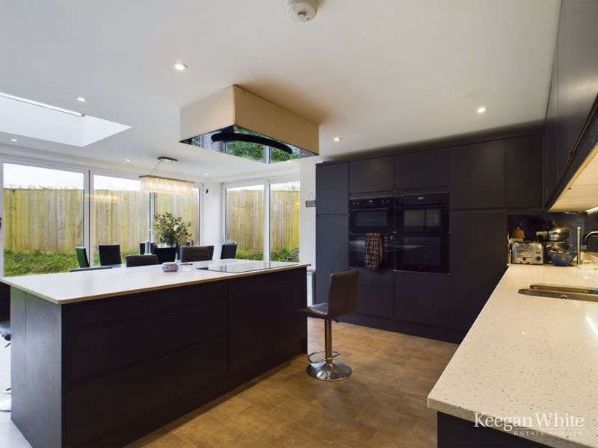
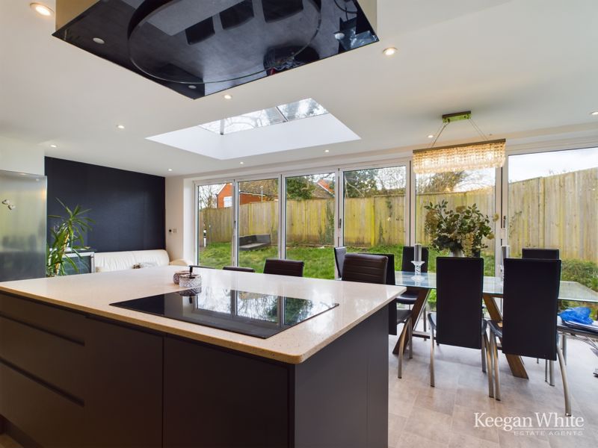
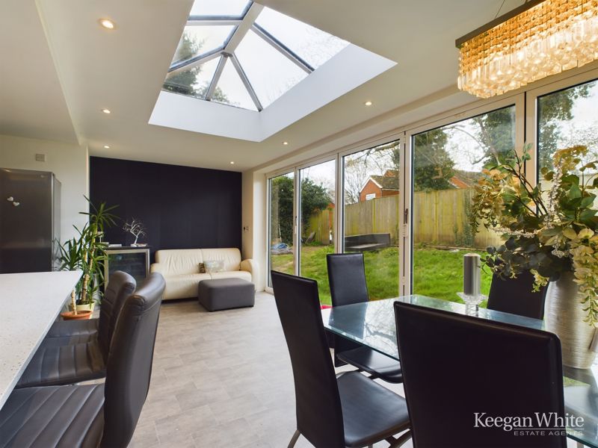
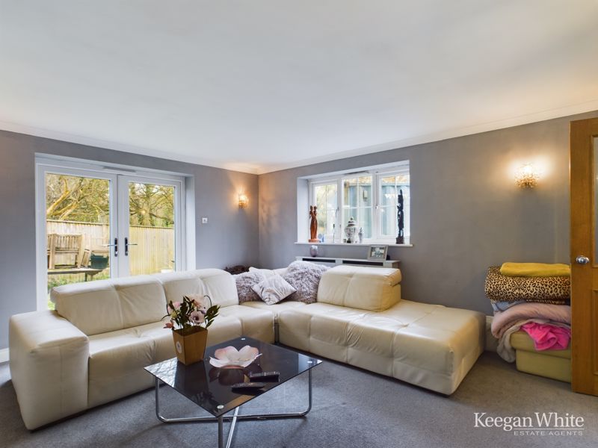
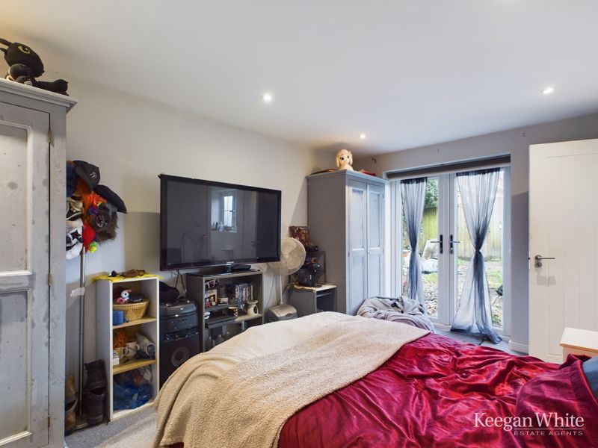
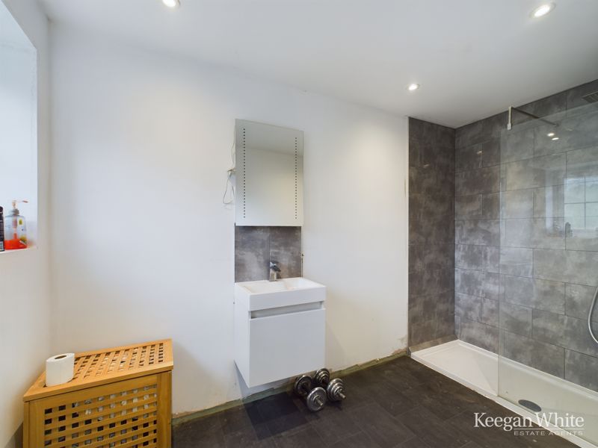
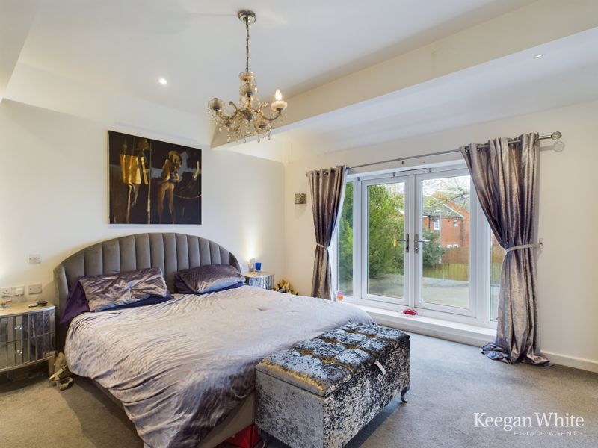
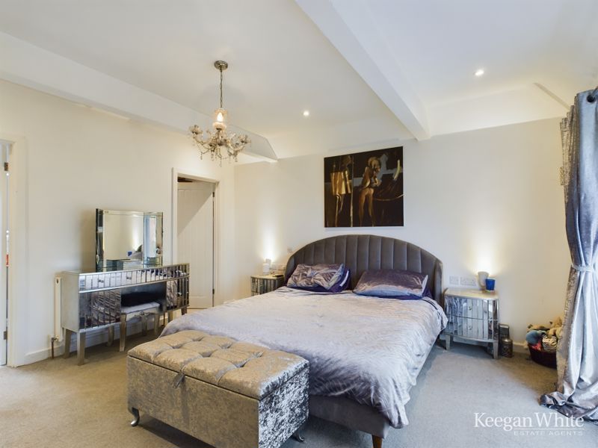
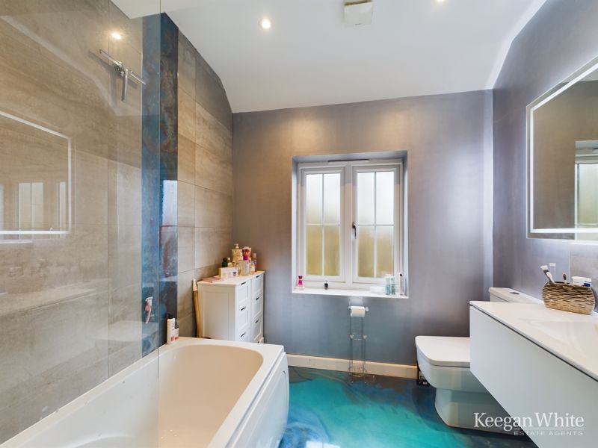
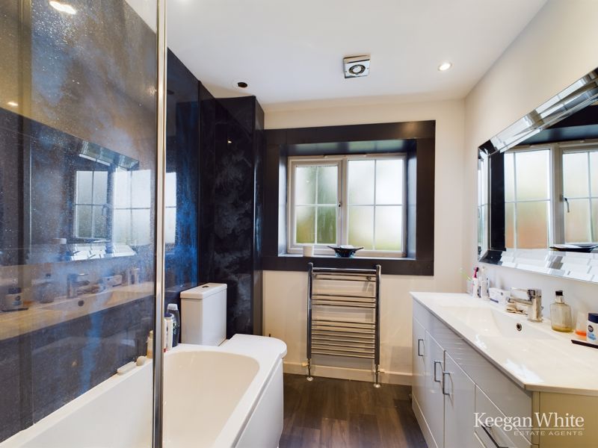
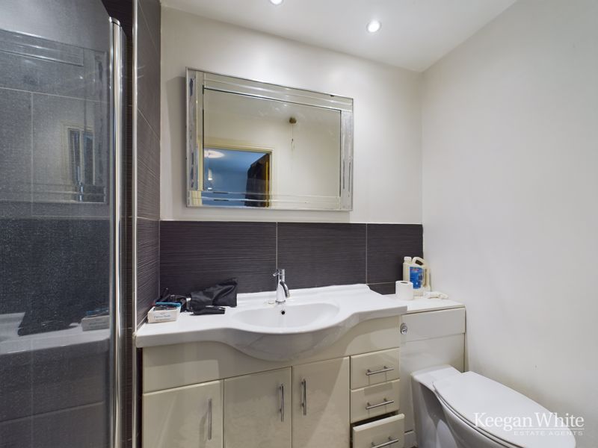
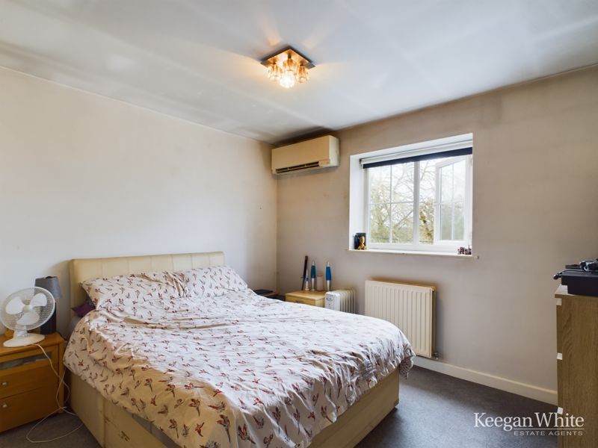
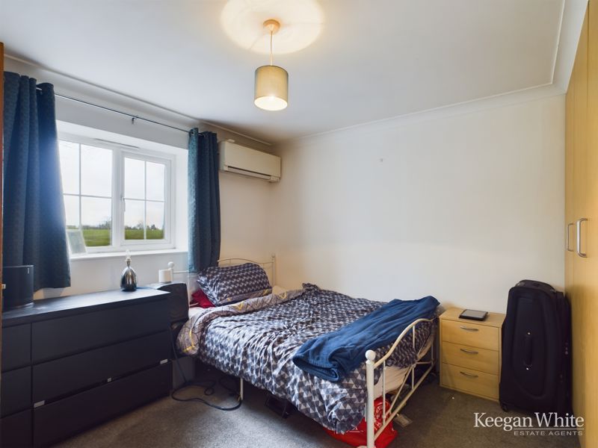
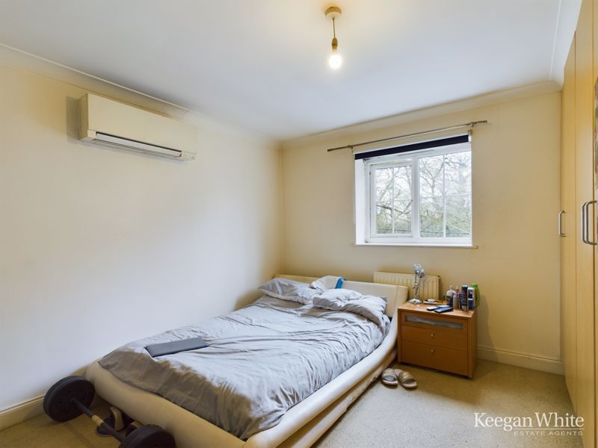



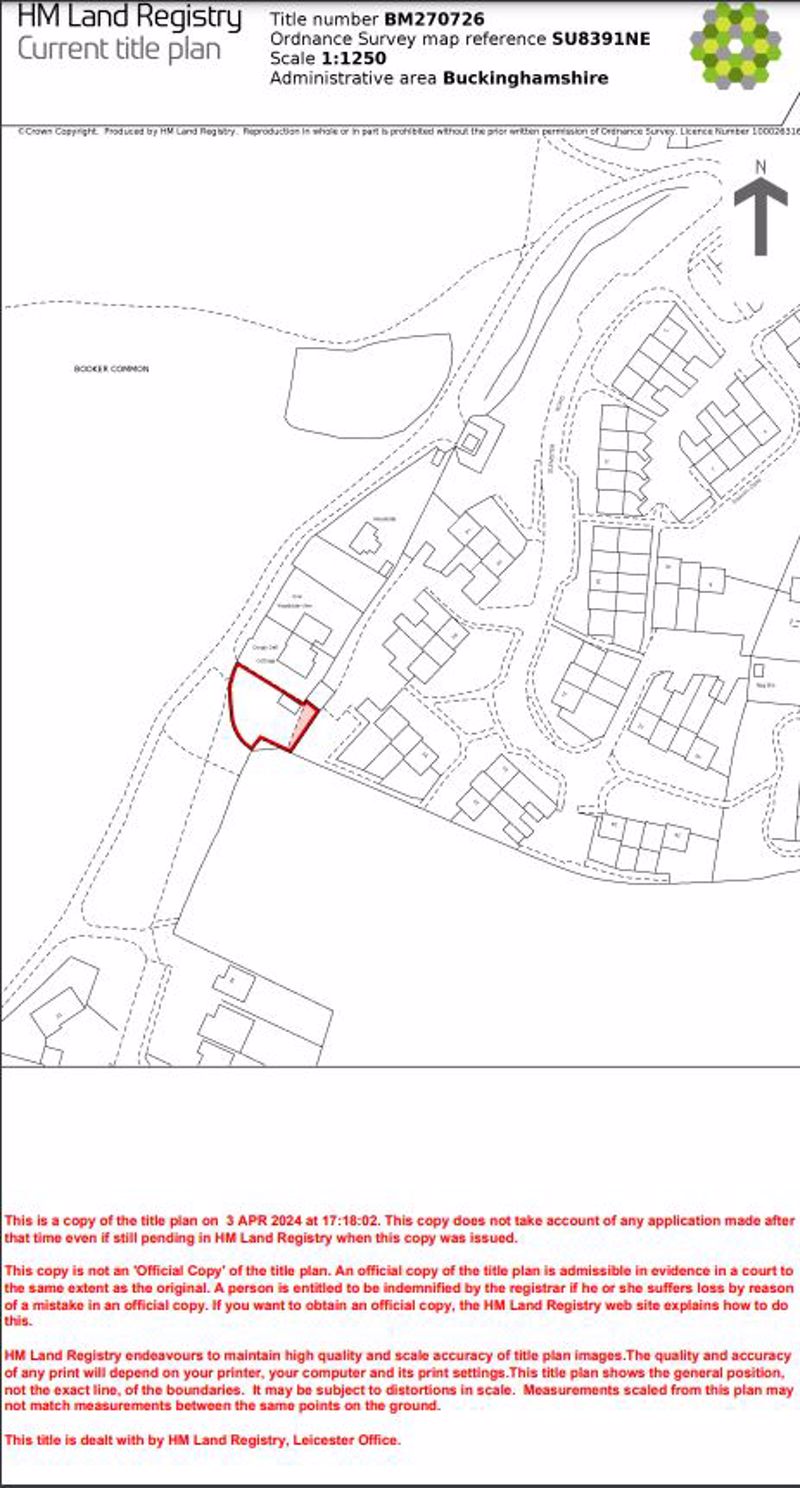












High Wycombe office call: 01494 417007